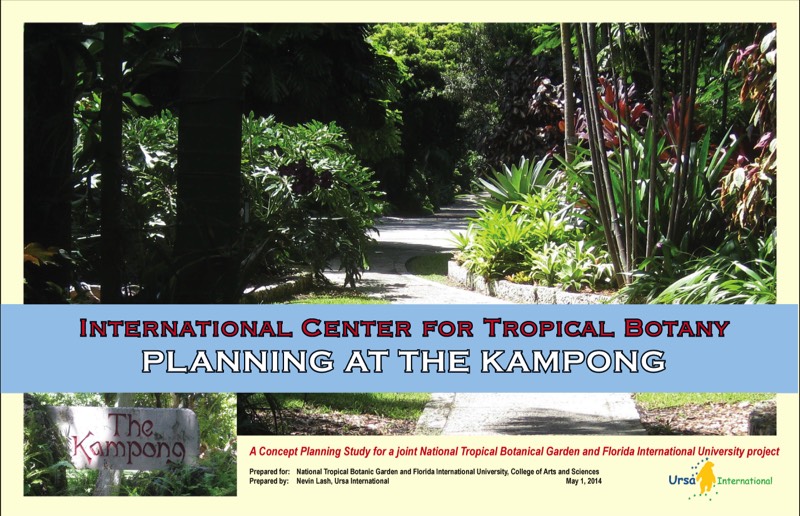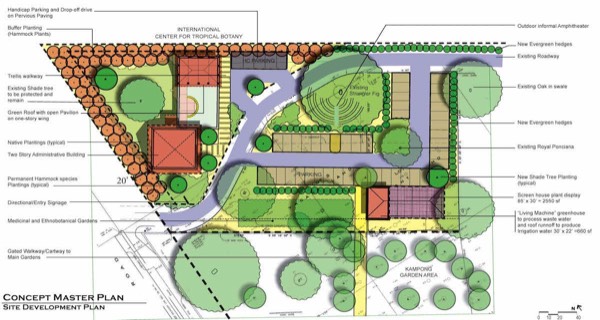International Center for Tropical Botany, 2014
at the Kampong, National Tropical Garden
Coconut Grove, Florida

PROJECT UNDERSTANDING
FIU was developing a partnership with the National Tropical Botanic Garden at the the Kampong estate in Coral Gables (Coconut Creek), Miami. The focal point will be a new research and graduate teaching facility called the International Center for Tropical Botany (ICTB). This building will be approximately 6-7,000 sq. feet and will house laboratories and teaching/seminar areas. A second phase will focus on the renovation of the historic Kampong buildings into research and teaching facilities as part of the ICTB. FIU was going to recruit a Miami based architect to develop the building plans to construction detail, but Ursa was tasked to develop the program, site and initial Architectural massing and circulation.
To kick start the design process Ursa delivered an initial master plan including:
(I) assess siting options for the ICTB building taking into account landscape and access limitations,
(II) outline opportunities for increased integration between the two properties with regard to visitor tours, staff movements, vehicle access and parking and provision of service facilities,
(III) make preliminary investigations regarding style of building and layout, and
(IV) provide an initial review of improving the visitor experience to the Kampong.
NARRATIVE
This involves assembling information and administrative tasks to prepare for the four-day site visit. Before the Workshop, we prepare base site drawings based on the owner-supplied Surveys, to better understand the site’s opportunities and constraints. Using the site base maps, Ursa spent a day investigating the sites and understanding some of the opportunities and constraints of the Site. We used this time to begin discussions with the Operators of the site, to learn some of the history of the site and how a new facility can function in this environment. We will look at circulation, access, vegetation and architectural resources, and map them to help in the Concept Development of the property.
During the visit, we coordinated, interactive, visioning workshops with key University and The Kampong representatives and generated great ideas for the future center on the site and adjacent properties. We reported on the Site Analysis and some of the preliminary findings of the Study. Ursa organized and lead a series of brainstorming and information gathering exercises with the Design Team, which included Ann Parsons (director), her Horticultural head gardener, and Dr. Mike Maunder. We did this over the course of the three day site visit. During that time we reviewed the proposed development options and concepts for programs with mixed audiences (such as Dr. Fairchild’s Granddaughter, and President of the Kampong board) and how the new site can respond to those desires.
During this workshop we discussed site opportunities that match institutional goals for the space available. We elicited additional ideas and developed them in the Preliminary Concept Plan. Ursa organized the discussion to maximize creativity while documenting key quantitative and qualitative information.
We facilitated the development of ideas for:
- Center vision, infrastructure and development options
- Confirm key aspects of opportunities of the Site and how the two properties can be best linked.
- Clearly define areas of potential conflict, issues to be addressed, and areas to be left untouched.
- Circulation, Access and Parking in a non-traditional approach appropriate to this site.
Ursa prepared this report that combines all the information presented and discussed in this set of workshops and worksessions into an 11x17 report. This document include drawings developed at the workshop or those developed afterwards to capture some of the ideas discussed.
The main focus of this report is the Concept Plan drawing that identifies the proposed building site and service areas, circulation, user experiences as well as other design elements identified in the planning process. We included specific program spaces for University use with various scale drawings, material options and narratives/images of the proposed elements.
FIU was developing a partnership with the National Tropical Botanic Garden at the the Kampong estate in Coral Gables (Coconut Creek), Miami. The focal point will be a new research and graduate teaching facility called the International Center for Tropical Botany (ICTB). This building will be approximately 6-7,000 sq. feet and will house laboratories and teaching/seminar areas. A second phase will focus on the renovation of the historic Kampong buildings into research and teaching facilities as part of the ICTB. FIU was going to recruit a Miami based architect to develop the building plans to construction detail, but Ursa was tasked to develop the program, site and initial Architectural massing and circulation.
To kick start the design process Ursa delivered an initial master plan including:
(I) assess siting options for the ICTB building taking into account landscape and access limitations,
(II) outline opportunities for increased integration between the two properties with regard to visitor tours, staff movements, vehicle access and parking and provision of service facilities,
(III) make preliminary investigations regarding style of building and layout, and
(IV) provide an initial review of improving the visitor experience to the Kampong.
NARRATIVE
This involves assembling information and administrative tasks to prepare for the four-day site visit. Before the Workshop, we prepare base site drawings based on the owner-supplied Surveys, to better understand the site’s opportunities and constraints. Using the site base maps, Ursa spent a day investigating the sites and understanding some of the opportunities and constraints of the Site. We used this time to begin discussions with the Operators of the site, to learn some of the history of the site and how a new facility can function in this environment. We will look at circulation, access, vegetation and architectural resources, and map them to help in the Concept Development of the property.
During the visit, we coordinated, interactive, visioning workshops with key University and The Kampong representatives and generated great ideas for the future center on the site and adjacent properties. We reported on the Site Analysis and some of the preliminary findings of the Study. Ursa organized and lead a series of brainstorming and information gathering exercises with the Design Team, which included Ann Parsons (director), her Horticultural head gardener, and Dr. Mike Maunder. We did this over the course of the three day site visit. During that time we reviewed the proposed development options and concepts for programs with mixed audiences (such as Dr. Fairchild’s Granddaughter, and President of the Kampong board) and how the new site can respond to those desires.
During this workshop we discussed site opportunities that match institutional goals for the space available. We elicited additional ideas and developed them in the Preliminary Concept Plan. Ursa organized the discussion to maximize creativity while documenting key quantitative and qualitative information.
We facilitated the development of ideas for:
- Center vision, infrastructure and development options
- Confirm key aspects of opportunities of the Site and how the two properties can be best linked.
- Clearly define areas of potential conflict, issues to be addressed, and areas to be left untouched.
- Circulation, Access and Parking in a non-traditional approach appropriate to this site.
Ursa prepared this report that combines all the information presented and discussed in this set of workshops and worksessions into an 11x17 report. This document include drawings developed at the workshop or those developed afterwards to capture some of the ideas discussed.
The main focus of this report is the Concept Plan drawing that identifies the proposed building site and service areas, circulation, user experiences as well as other design elements identified in the planning process. We included specific program spaces for University use with various scale drawings, material options and narratives/images of the proposed elements.


